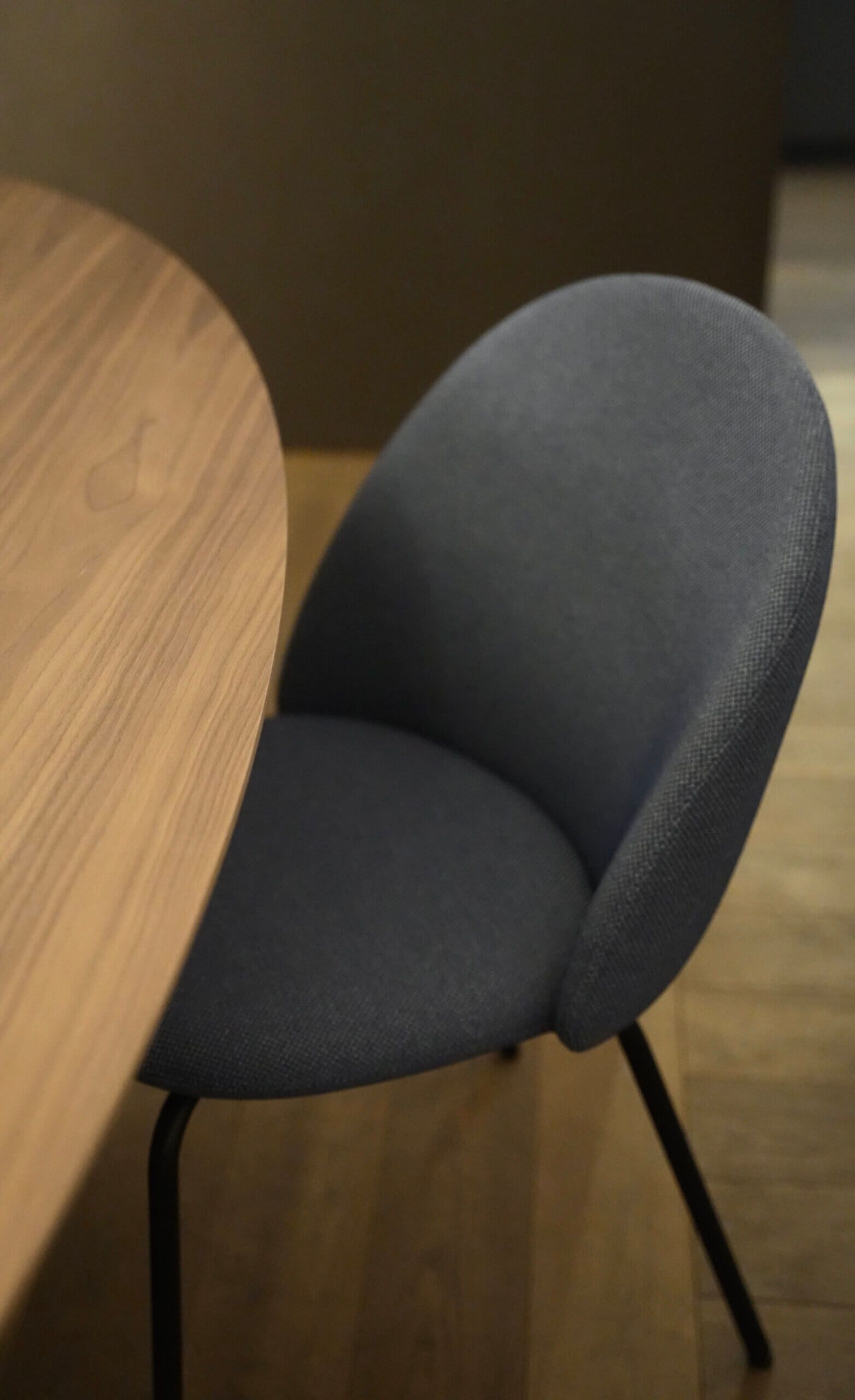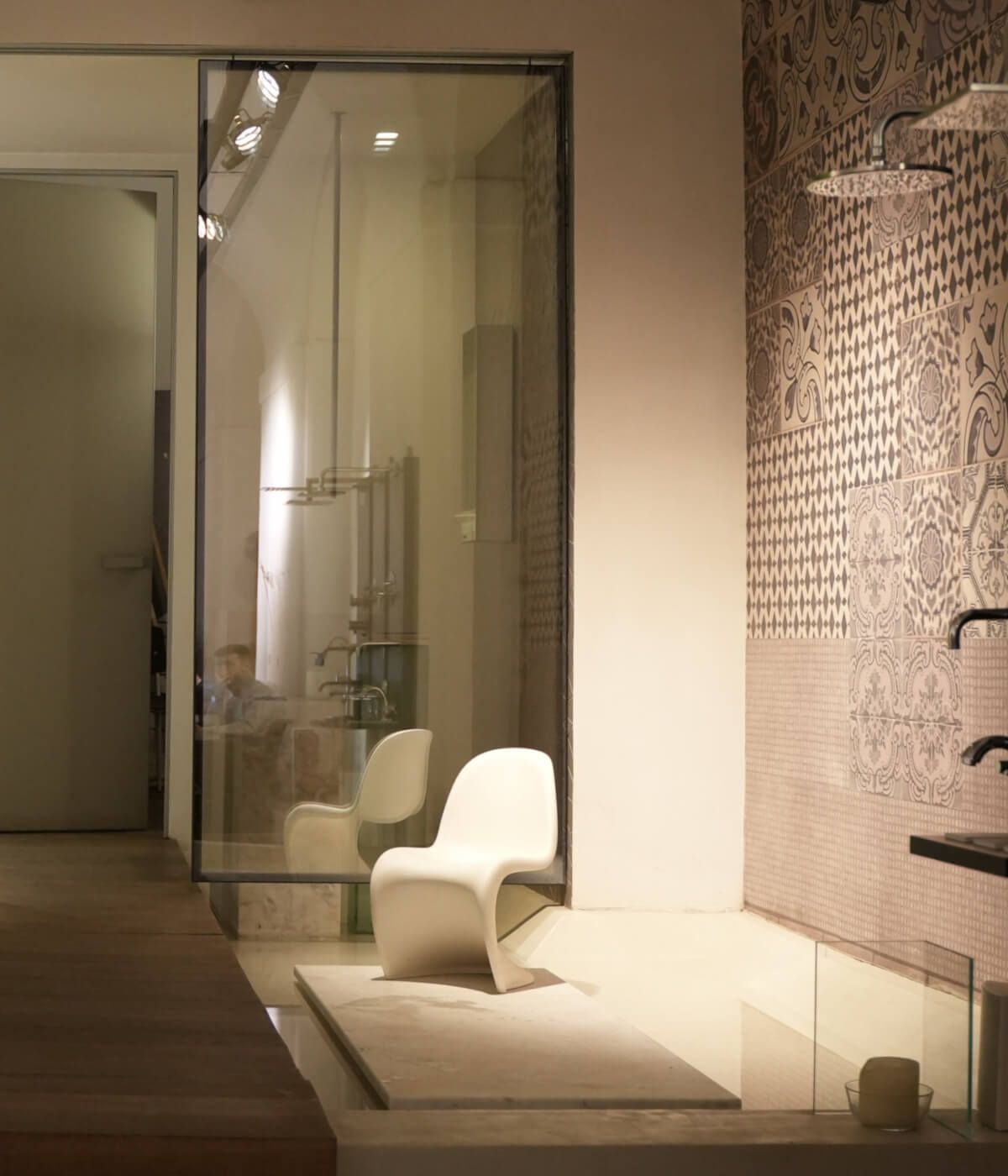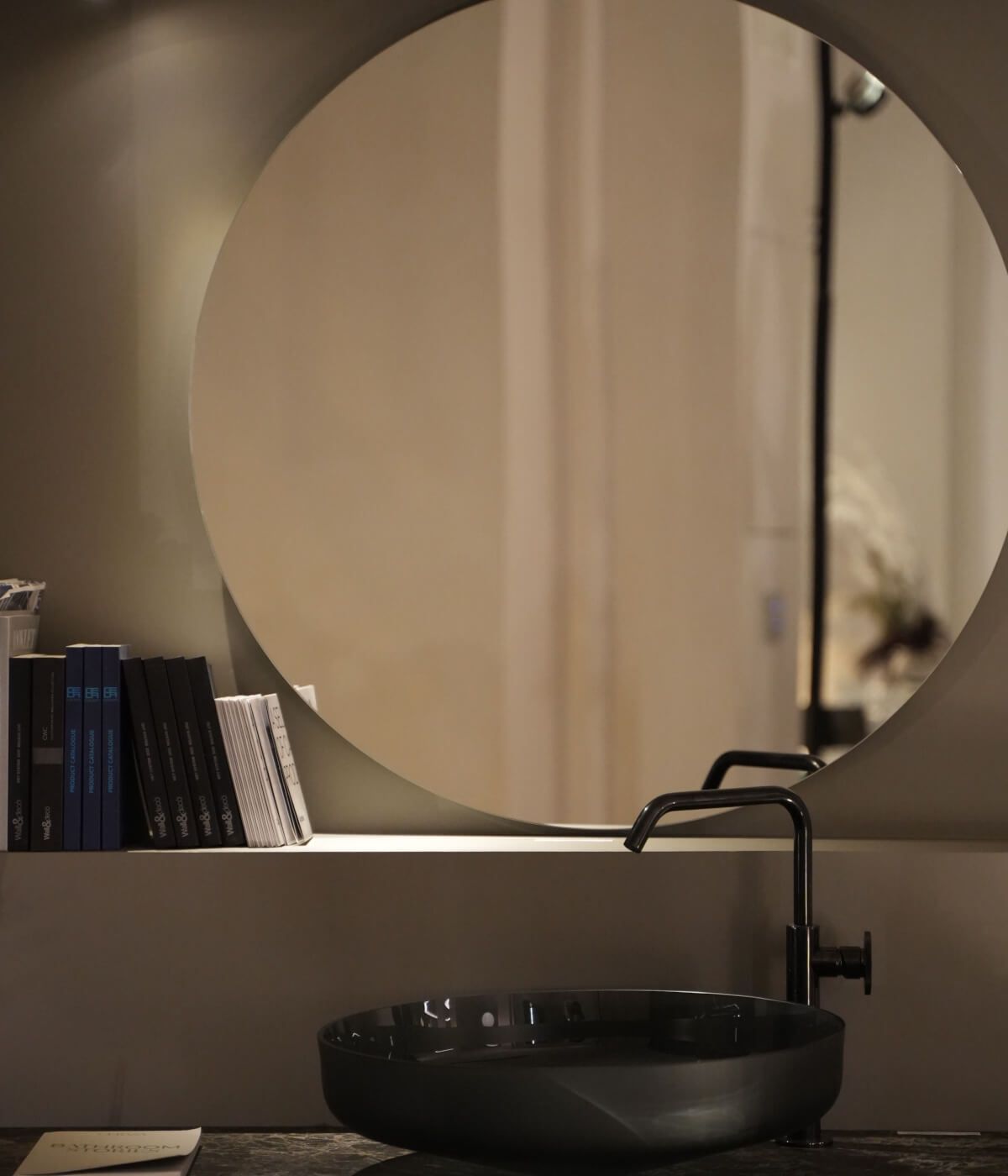Casa A.R.
A project shaped by light and verticality
In the heart of Pistoia, Casa A.R. represents a harmonious dialogue between existing architecture and new volumes.
The project was born from the desire to enhance natural light and the verticality of space — both central to the home’s identity.
Seed Homecoming interpreted this context with delicacy and precision, choosing a design language that blends soft forms, bright palettes, and tactile materials.
Every decision — from surfaces to furniture proportions — was guided by a principle of balance and warmth.
This was not just about furnishing a space, but about creating a home that immediately conveys a sense of belonging.
A home that breathes with its inhabitants, free from rigidity, designed with coherence and lightness.

























